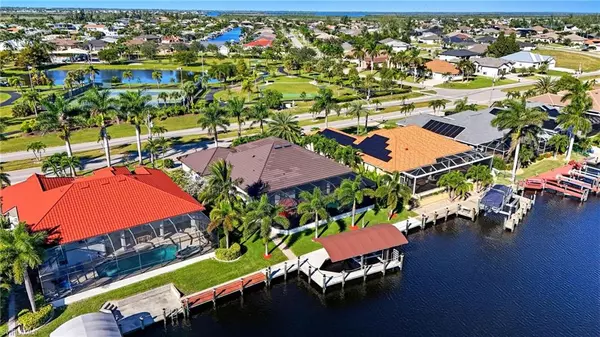3445 Ceitus PKWY Cape Coral, FL 33991

UPDATED:
Key Details
Property Type Single Family Home
Sub Type Single Family Residence
Listing Status Active
Purchase Type For Sale
Square Footage 2,323 sqft
Price per Sqft $473
Subdivision Cape Coral
MLS Listing ID 2025015689
Style Resale Property
Bedrooms 3
Full Baths 3
HOA Y/N Yes
Year Built 2015
Annual Tax Amount $8,625
Tax Year 2024
Lot Size 10,018 Sqft
Acres 0.23
Property Sub-Type Single Family Residence
Source Florida Gulf Coast
Land Area 2962
Property Description
This stunning 3-bedroom, 3-bathroom, 3-car garage home, built in 2015 by Carney Homes, perfectly blends sophistication and comfort. Thoughtfully designed to capture breathtaking water views, the home welcomes you with benches on either side of the front entry—an ideal spot to relax and enjoy the lush landscaping.
A beautiful front door opens to an expansive great room with soaring 12-foot coffered ceilings, where the open layout flows effortlessly from one space to the next. The living area features an electric fireplace and a 4-panel sliding glass door that transitions seamlessly from indoors to the screened lanai.
The galley kitchen is a chef's delight, with an island that seats six—perfect for entertaining. Wood cabinetry, granite countertops, and stainless-steel appliances create a refined yet inviting atmosphere. A conveniently located pantry sits between the kitchen and dining area.
The spacious primary suite offers a tranquil retreat, with sliding glass doors leading directly to the lanai. The spa-inspired ensuite bath features a central soaking tub, a walk-through shower, dual sinks, and two generous walk-in closets. The split-bedroom floor plan ensures privacy for guests: Bedroom 2 shares a guest bath, while Bedroom 3 opens to the lanai and features an ensuite that doubles as a pool bath.
The screened lanai extends the length of the home, offering plenty of room to relax by the pool or dine al fresco. The outdoor kitchen, sheltered from the elements, includes a movable grill, while ambient lighting sets the perfect mood as the sun sets.
Located on the 400-foot-wide Ceitus Lake—with direct access to Pine Island Sound and beyond—this home includes a captains walk, wrap-around composite dock, a 10,000 lb. boat lift, and a boat canopy. Additional highlights include wood-look tile flooring throughout (with carpet in the guest bedrooms), impact windows and doors, a new metal roof (2023), and an air-conditioned storage area off the garage—ideal for seasonal items, coffered ceiling in main bedroom.
This prime location next to Joe Stonis Park offers a vibrant, active community with walking and biking paths, an exercise course, pickleball courts, and a playground. Boaters can explore the scenic lakes and canals or venture to local waterfront dining spots, while fishing enthusiasts will find endless opportunities nearby.
Close to shopping, entertainment, and beautiful beaches, this home captures the essence of Southwest Florida's casual elegance and waterfront lifestyle.
Location
State FL
County Lee
Community Boating
Area Cape Coral
Zoning R1-W
Rooms
Bedroom Description Master BR Ground,Master BR Sitting Area,Split Bedrooms
Dining Room Breakfast Bar, Dining - Living
Kitchen Island, Pantry
Interior
Interior Features Built-In Cabinets, Coffered Ceiling(s), Fireplace, Foyer, Window Coverings, Laundry Tub, Pantry, Pull Down Stairs, Smoke Detectors, Volume Ceiling, Walk-In Closet(s)
Heating Central Electric
Flooring Carpet, Tile
Equipment Auto Garage Door, Cooktop - Electric, Dishwasher, Disposal, Dryer, Grill - Gas, Washer, Microwave, Refrigerator/Freezer, Refrigerator/Icemaker, Self Cleaning Oven, Smoke Detector, Wall Oven
Furnishings Unfurnished
Fireplace Yes
Window Features Window Coverings
Appliance Electric Cooktop, Dishwasher, Disposal, Dryer, Grill - Gas, Washer, Microwave, Refrigerator/Freezer, Refrigerator/Icemaker, Self Cleaning Oven, Wall Oven
Heat Source Central Electric
Exterior
Exterior Feature Boat Canopy/Cover, Boat Dock Private, Boat Lift, Captain's Walk, Composite Dock, Elec Avail at dock, Water Avail at Dock, Screened Lanai/Porch, Outdoor Kitchen
Parking Features Attached
Garage Spaces 3.0
Pool Below Ground, Concrete, Equipment Stays, Pool Bath, Screen Enclosure
Amenities Available See Remarks
Waterfront Description Canal Front,Lake,Navigable
View Y/N Yes
View Canal, Lake, Pool/Club, Water
Roof Type Metal
Street Surface Paved
Porch Patio
Total Parking Spaces 3
Garage Yes
Private Pool Yes
Building
Lot Description Regular
Building Description Concrete Block,Stucco, DSL/Cable Available
Story 1
Water Assessment Paid, Central
Architectural Style Florida, Single Family
Level or Stories 1
Structure Type Concrete Block,Stucco
New Construction No
Others
Pets Allowed Yes
Senior Community No
Tax ID 18-44-23-C3-05327.0090
Ownership Single Family
Security Features Smoke Detector(s)
Virtual Tour https://view.spiro.media/order/190e27b3-5942-4521-702e-08de07de2fc2?branding=false

GET MORE INFORMATION




